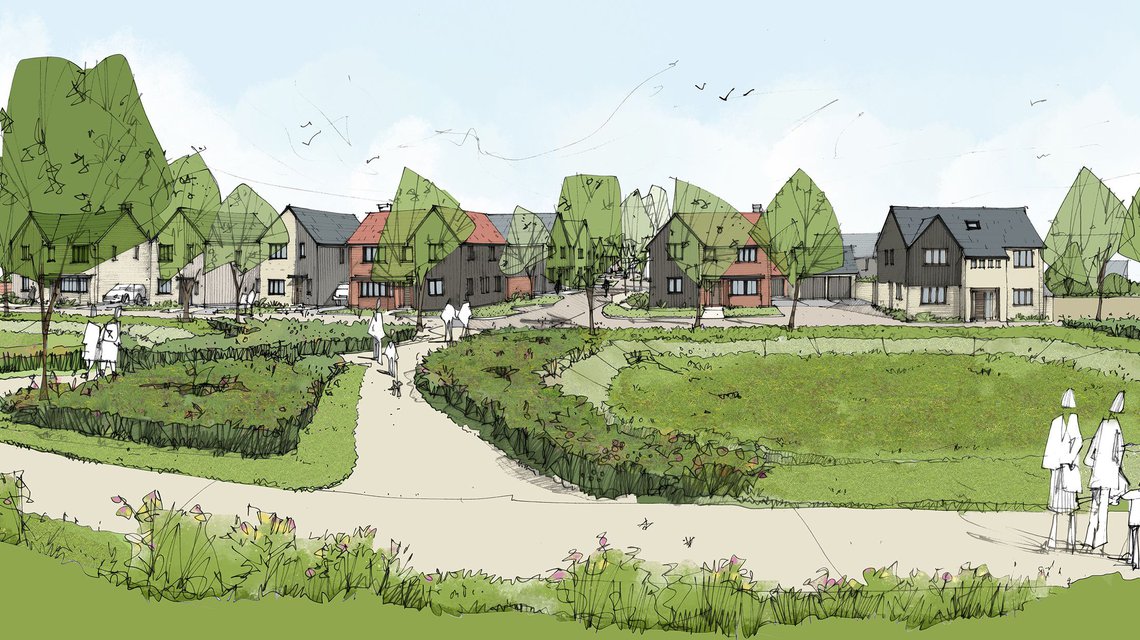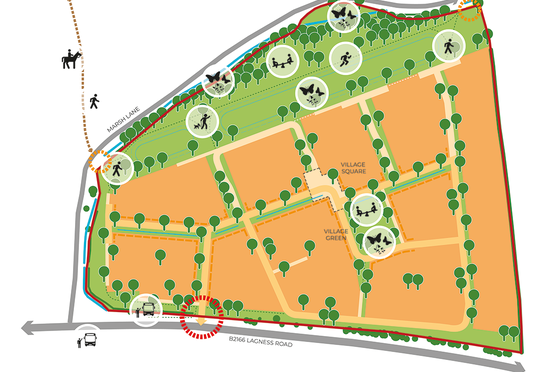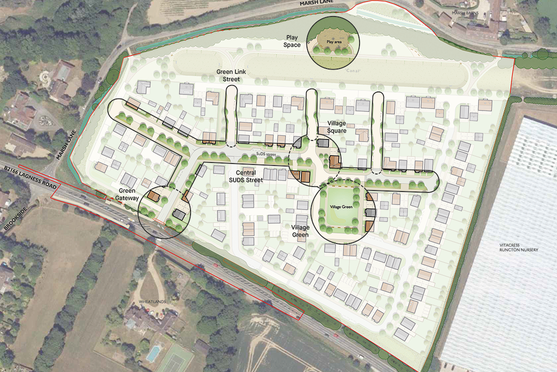Charmans, Chichester

113 dwellings • Hybrid application • Landlink Estates
—Background
Hybrid application to meet housing delivery needs
This scheme comprised a new rur-ban neighbourhood of up to 113 dwellings of mixed size and tenure in the village of Runcton in West Sussex. Our role was to produce a hybrid planning application for submission to Chichester District Council on behalf of Landlink Estates. The hybrid approach allowed for immediate implementation of an approval and comprised 26 of the 113 dwellings in detail.
—Design
A strong rectilinear grid
The layout is based on a traditional perimeter block structure which draws inspiration from the linear nature of the former historic canal adjacent and the horticultural buildings in the wider setting. A simply laid out, principal tree-lined street also functions as a green SUDS corridor, whilst shorter limb streets typically default to shared surfaces, themselves leading to narrow private drives. Architecturally the scheme combines traditional forms and materials with a forward-looking approach to fenestration and detailing.


Let’s Talk
Please send us a message or give us a call. Whether you want to talk to us about a new project or simply want to better understand our capabilities, we would be pleased to hear from you.


