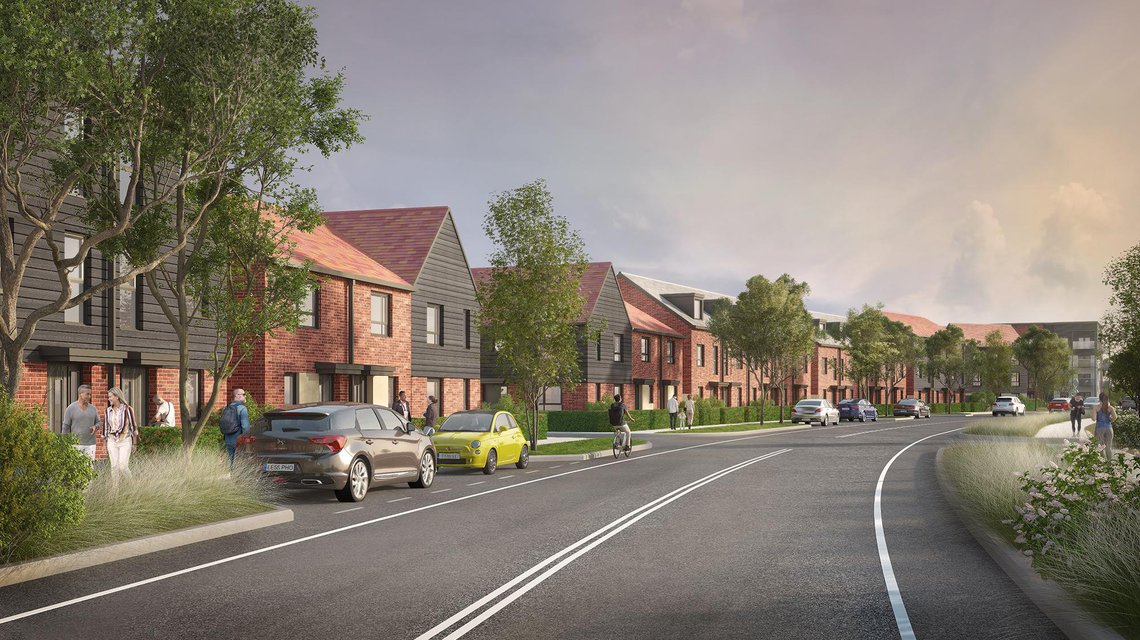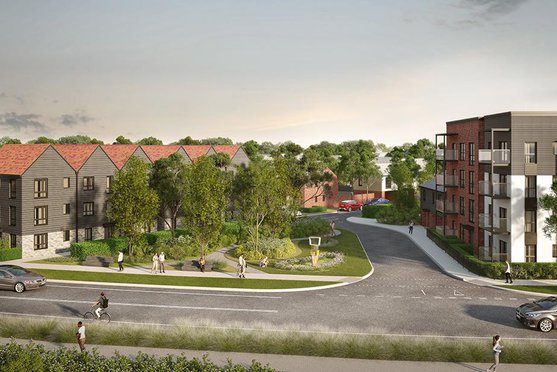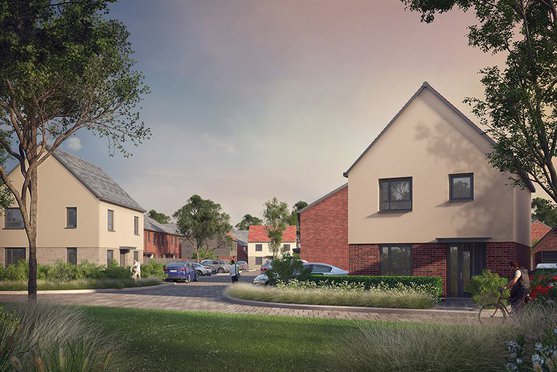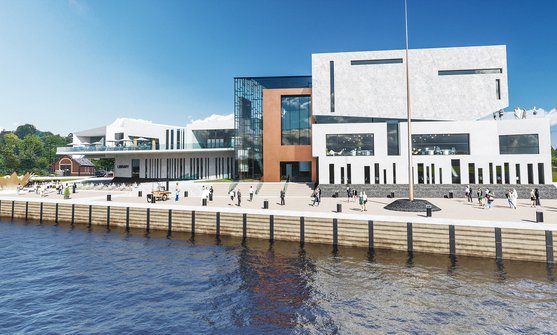Dahlia View, Didcot

284 Dwellings (Phase 2Tb) • Gateway • RM Application • Housing & Apartments • Design Compliance Statement
Background
Urban extension to the new Garden Town of Didcot
Valley Park is an urban extension to the new Garden Town of Didcot, and on its own will be home to 10,000 people. Split equally between our client Taylor Wimpey and Persimmon, this second phase comprises 284 dwellings. This is a relatively high density, distinctly urban place, well-suited to this highly sustainable location, just ten minutes walk from the town centre and inter-city rail station.
Design
Our master plan is based on the parameters established from the outline application and the Valley Park Strategic Design Code, and positively addresses the existing green infrastructure on and off site.
The masterplanning and architecture was designed collaboratively with the client with landscape-led by Deacon Design.
The scheme includes almost 25% apartments, the majority of which will front the new town boulevard being built to link the town centre and rail station with Milton Business Park and the A34.
The masterplanning and architecture was designed collaboratively with the client with landscape-led by Deacon Design.
The scheme includes almost 25% apartments, the majority of which will front the new town boulevard being built to link the town centre and rail station with Milton Business Park and the A34.


More Projects

Vision for a New Cultural Centre, Newport Harbour
Ambitious waterside vision for a new cultural hub for creativity, community vitality, The National Archives and lifelong learning in the arts.



