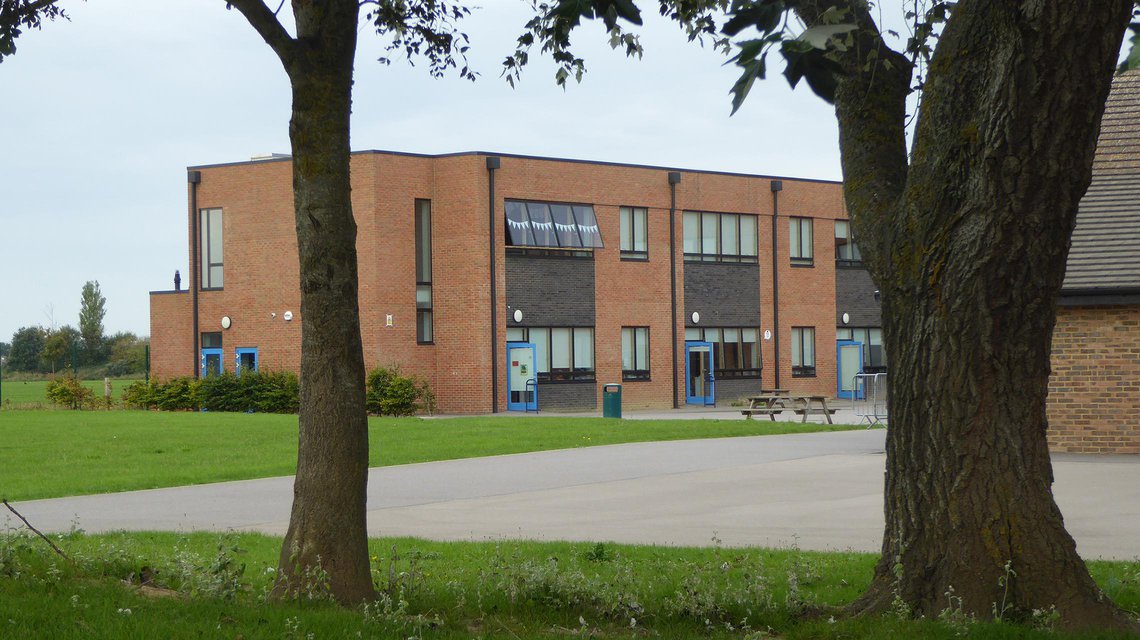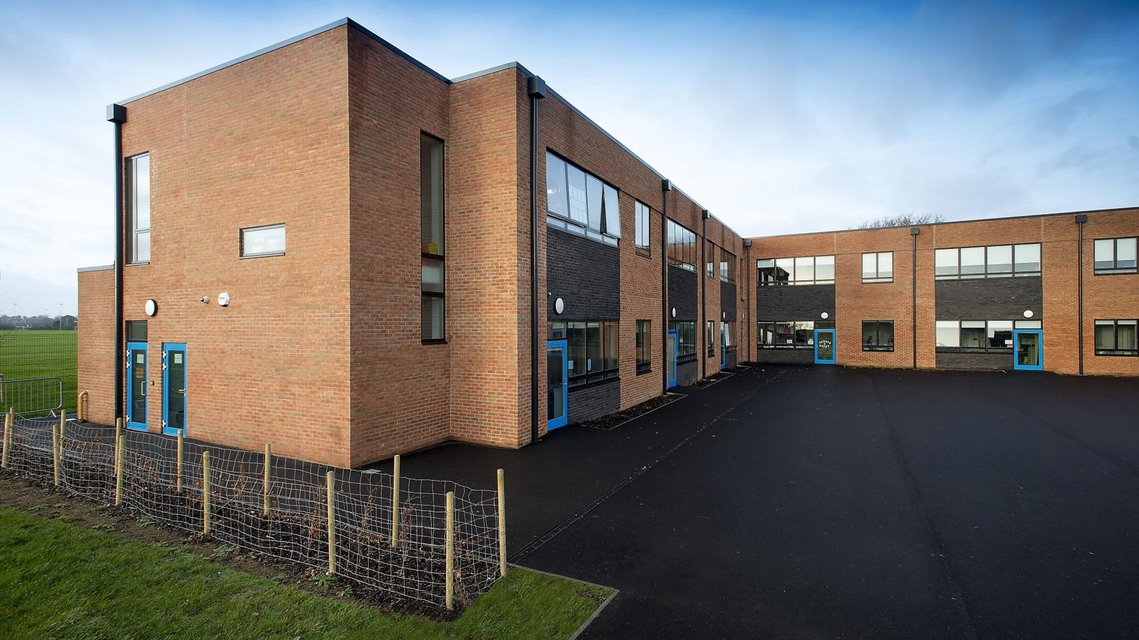Downview School, Bognor Regis

1,330 sq m • Planning & Technical Design • Osborne
—Background
New school in Richmond Upon Thames serving the local community
Osborne appointed Boyle & Summers to prepare feasibility, planning and technical designs including the delivery of a new large teaching block for West Sussex County Council. The new school building is situated within the grounds of the current Downview School which benefits from long panoramic views of the South Downs.
Downview School was identified as one of a number of schools in the area to be developed to provide increased capacity to support the major new urban extension at Felpham. Following completion of the new building Downview has become a 3FE primary School accommodating up to 630 pupils aged from 4-11 years, boosting significantly school places in the area.
Downview School was identified as one of a number of schools in the area to be developed to provide increased capacity to support the major new urban extension at Felpham. Following completion of the new building Downview has become a 3FE primary School accommodating up to 630 pupils aged from 4-11 years, boosting significantly school places in the area.

—Design
New school places to support the growth of Felpham
Key drivers for this project included that the required works took place in a live education environment with minimal disruption to learning. Added to this was the need to ensure delivery against the Council’s requirements for a modern and cost-efficient learning environment alongside completing the new facilities in time for the new school year.
Making best use of the site and allowing for the existing school to remain in use, the new building is arranged in a two storey L shaped plan with the classrooms overlooking a new social space for the children. Important green space was retained as sports and recreational space.
The new building provides for twelve new classrooms with associated ancillary accommodation. The accommodation includes a facility unique to West Sussex schools - a small shared group room between each classroom. In response to the sensitive landscape setting and concerns over light pollution, building elevations were carefully designed to minimise any artificial light from the building, at the same time as allowing sufficient daylight into the classrooms to meet the required standards.
We are proud that Downview School received the Project of the Year – Buildings accolade at the Constructing Excellence Awards 2016.
Making best use of the site and allowing for the existing school to remain in use, the new building is arranged in a two storey L shaped plan with the classrooms overlooking a new social space for the children. Important green space was retained as sports and recreational space.
The new building provides for twelve new classrooms with associated ancillary accommodation. The accommodation includes a facility unique to West Sussex schools - a small shared group room between each classroom. In response to the sensitive landscape setting and concerns over light pollution, building elevations were carefully designed to minimise any artificial light from the building, at the same time as allowing sufficient daylight into the classrooms to meet the required standards.
We are proud that Downview School received the Project of the Year – Buildings accolade at the Constructing Excellence Awards 2016.
Let’s Talk
Please send us a message or give us a call. Whether you want to talk to us about a new project or simply want to better understand our capabilities, we would be pleased to hear from you.


