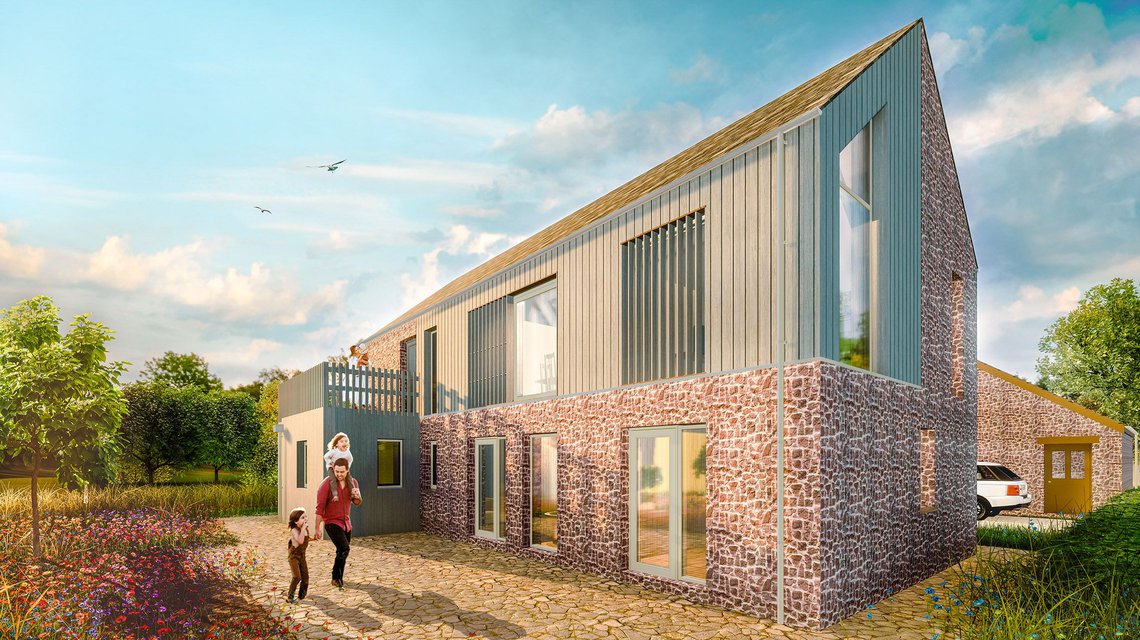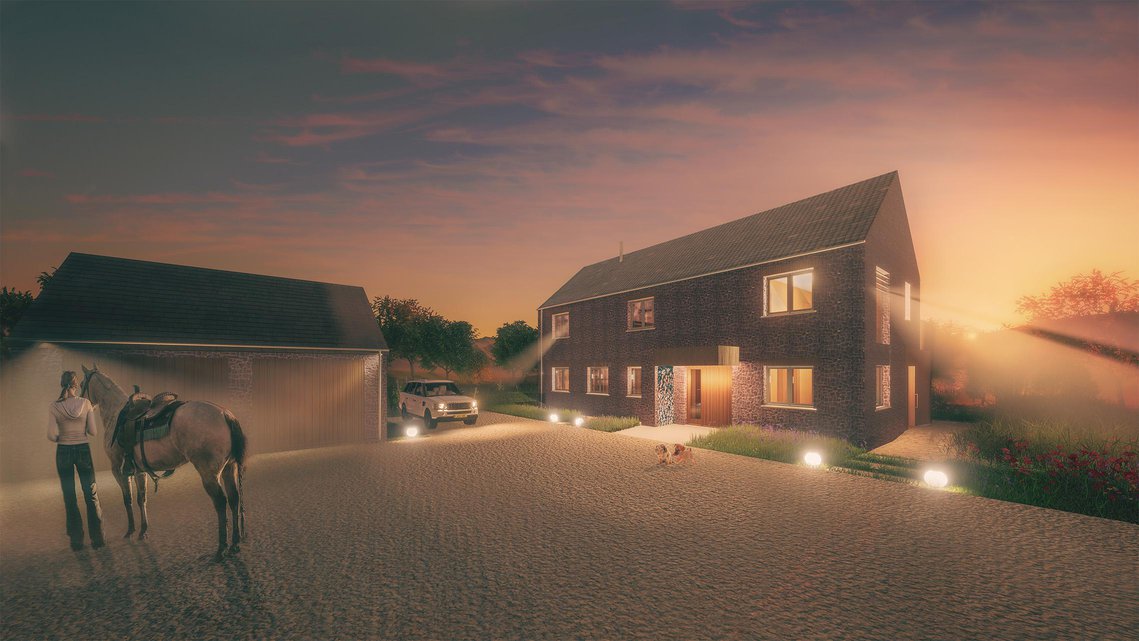Highland Park, Somerset

167 sqm • Full application & Delivery • Trebles Holford Thoroughbreds
—Background
A new manager's dwelling on agricultural land
We were commissioned by an established Racehorse breeding business to design a new manager’s dwelling on agricultural land to provide a permanent residence for staff. With the growth of their business came the additional requirements for office space and a need for 24-hour surveillance with a member of staff permanently on site. The client had strong aspirations for a highly sustainable building within a constrained budget.

—Design
An inverted layout to take advantage of stunning views
By providing living space on the first floor, the inverted layout takes full advantage of the stunning views towards the Quantock Hills and AONB, whilst ensuring natural surveillance across the horse paddocks and working yards. A shared office and large utility space are located on the ground floor accessed from the yard.
The front of the dwelling takes on a traditional cottage appearance, in-keeping with the local vernacular. The design of the rear of the property is more contemporary yet referencing the rural vernacular, with vertical board cladding and full height glazing, which maximises views and daylighting.
The front of the dwelling takes on a traditional cottage appearance, in-keeping with the local vernacular. The design of the rear of the property is more contemporary yet referencing the rural vernacular, with vertical board cladding and full height glazing, which maximises views and daylighting.
—Sustainability
Targeting RIBA 2030 Climate Challenge
Sustainability has been considered in every aspect of the design of this low energy home, targeting the RIBA 2030 Climate Challenge, ensuring significant reductions in operational and embodied energy use and water consumption. The simple compact form enables a fabric first approach with a fully renewable energy strategy, using a ground source heat pump, MVHR and solar panels, along with low energy underfloor heating.
Materials are locally sourced, using reclaimed, recycled and low embodied carbon materials where possible. These include natural stone cladding, reclaimed slate tiles, lime plaster and mortar, sustainably sourced timber cladding and studwork and fully recyclable Fermacell boards.
Materials are locally sourced, using reclaimed, recycled and low embodied carbon materials where possible. These include natural stone cladding, reclaimed slate tiles, lime plaster and mortar, sustainably sourced timber cladding and studwork and fully recyclable Fermacell boards.
Let’s Talk
Please send us a message or give us a call. Whether you want to talk to us about a new project or simply want to better understand our capabilities, we would be pleased to hear from you.


