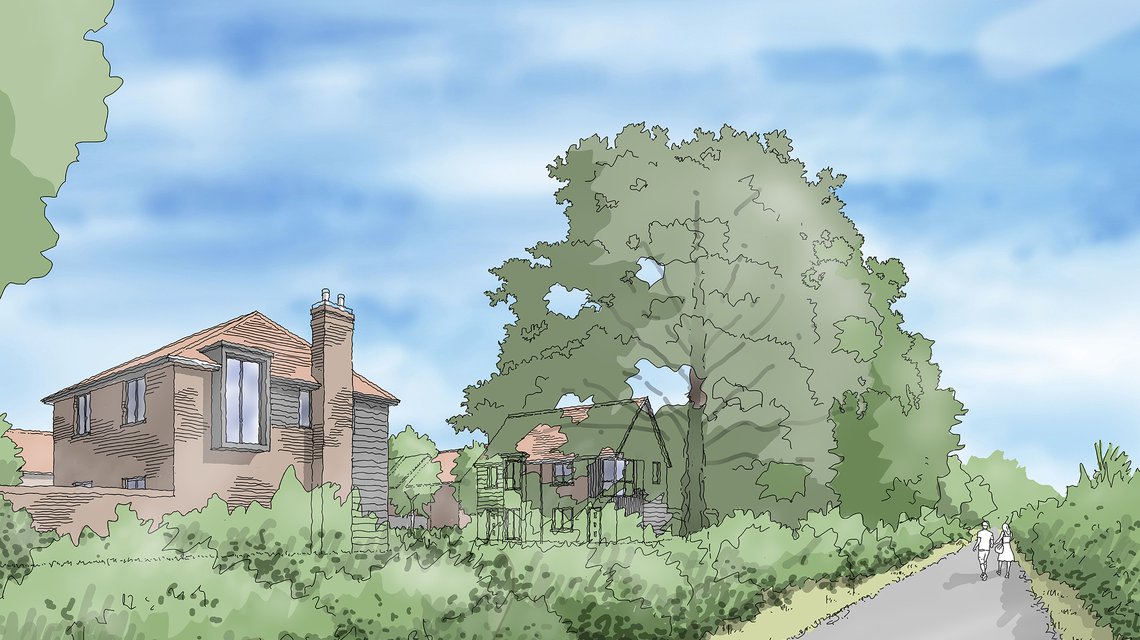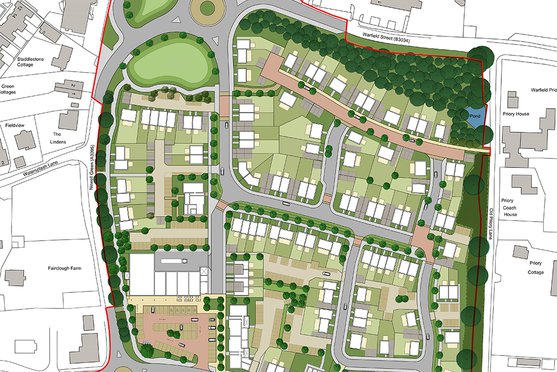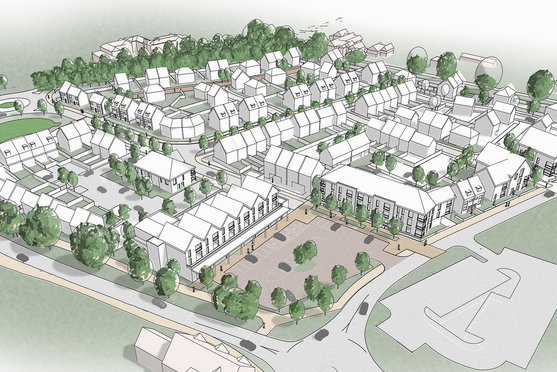Newell Green, Bracknell

• 150 Dwellings • Mixed-use neighbourhood Centre • Major Road Infrastructure • Sustainable Drainage . Harcourt Developments
Background
Boyle & Summers were appointed as architects and urban designers for this strategically important site, which forms part of the wider area masterplan for Bracknell’s northern extension.
Complex site constraints, including woodland, major new highway infrastructure, drainage and listed buildings were all addressed during the lengthy planning process, to help set design parameters and coherently integrate the area as the jewel in the centre of the wider masterplan.
The development consists of 150 dwellings, ranging from detached 4-5 bedroom houses to small apartment buildings. The neighbourhood centre is configured around new public realm, with strong connections to the sports community hub being brought forward to the south.
Outline planning consent was unanimously granted in October 2024, with reserved matters targeted for 2025.
Complex site constraints, including woodland, major new highway infrastructure, drainage and listed buildings were all addressed during the lengthy planning process, to help set design parameters and coherently integrate the area as the jewel in the centre of the wider masterplan.
The development consists of 150 dwellings, ranging from detached 4-5 bedroom houses to small apartment buildings. The neighbourhood centre is configured around new public realm, with strong connections to the sports community hub being brought forward to the south.
Outline planning consent was unanimously granted in October 2024, with reserved matters targeted for 2025.


More Projects

Meridien Modena, New Forest
Contemporary bespoke after sales and service facility for a brand with the finest motoring heritage.



