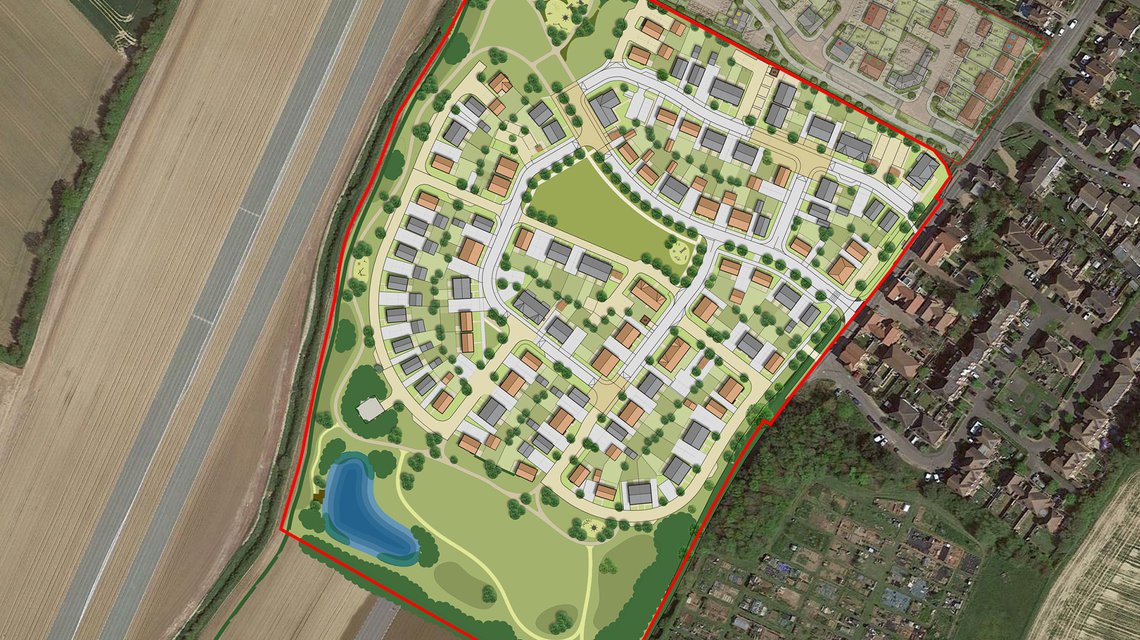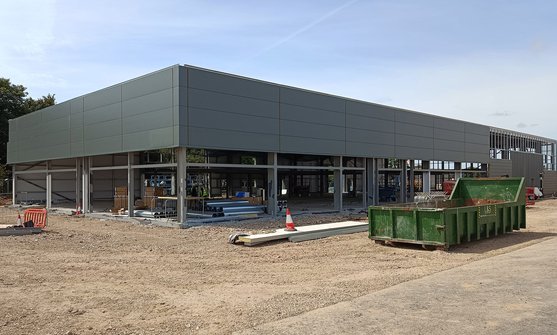Approved: 140 dwellings at Yapton for Landlink Estates

The new homes will be built on land to the west of Bilsham Road with full approval granted for 30 dwellings and outline approval for further phases of up to 110 dwellings (ref: Y/3/22/OUT).
Boklok - a developer part owned by IKEA – is the preferred buyer for the 8ha site. The result is that all of the homes will be manufactured off-site in state of the art factories, then delivered as completed modules. Carbon emissions will be reduced by using low carbon impact materials such as timber. Further sustainability features will reduce energy and water consumption. One of the key benefits of using a modular system is that it can speed building by 50 per cent when compared to traditional methods.
Our master plan and detailed house designs present a logical extension to the village with the creation of a new residential neighbourhood and extensive landscape, which encapsulates tree lined streets, play areas, a network of pedestrian footpaths, new village green, sustainable drainage and biodiversity gains.
Our comprehensive design and access statement explained the proposed design principles and concepts. It also addressed in a step-by-step way, design criteria and guidance set out in Arun’s District Design Guide (SPD) that seeks to preserve and enhance the existing distinctive character and qualities of the District.
Boklok - a developer part owned by IKEA – is the preferred buyer for the 8ha site. The result is that all of the homes will be manufactured off-site in state of the art factories, then delivered as completed modules. Carbon emissions will be reduced by using low carbon impact materials such as timber. Further sustainability features will reduce energy and water consumption. One of the key benefits of using a modular system is that it can speed building by 50 per cent when compared to traditional methods.
Our master plan and detailed house designs present a logical extension to the village with the creation of a new residential neighbourhood and extensive landscape, which encapsulates tree lined streets, play areas, a network of pedestrian footpaths, new village green, sustainable drainage and biodiversity gains.
Our comprehensive design and access statement explained the proposed design principles and concepts. It also addressed in a step-by-step way, design criteria and guidance set out in Arun’s District Design Guide (SPD) that seeks to preserve and enhance the existing distinctive character and qualities of the District.
More Articles

New Richmond showroom nears completion
The project commenced on site earlier this year after gaining planning permission as part of the wider Saltbox development in 2019.



