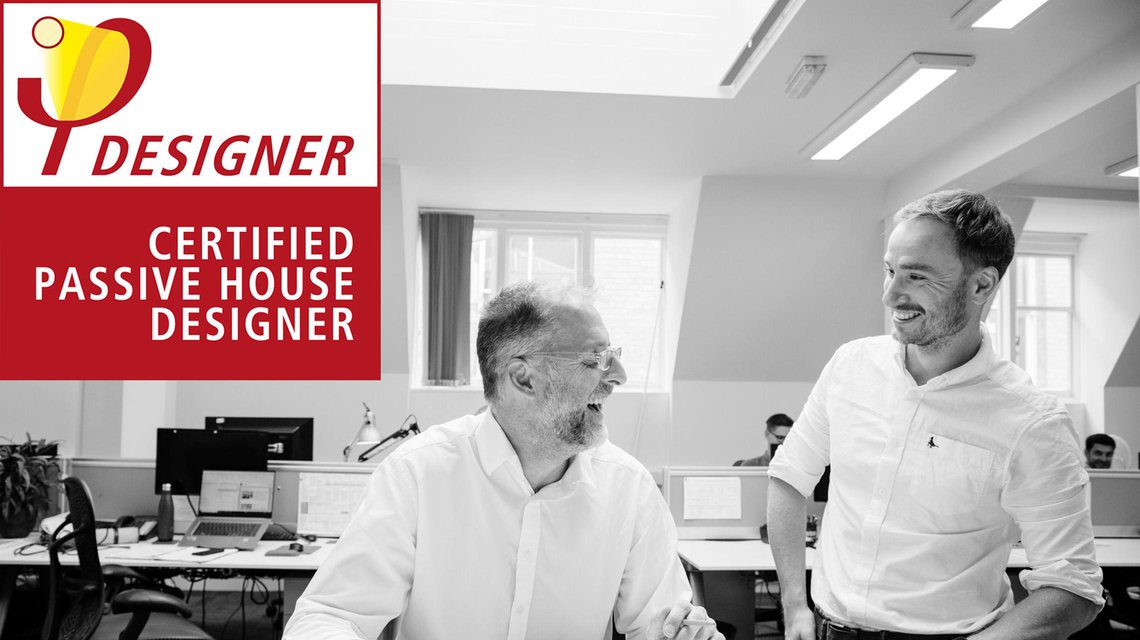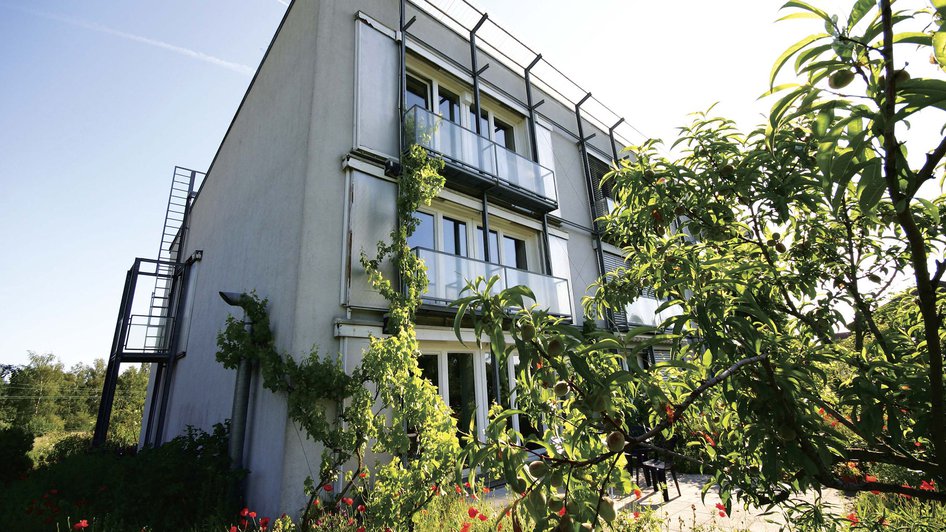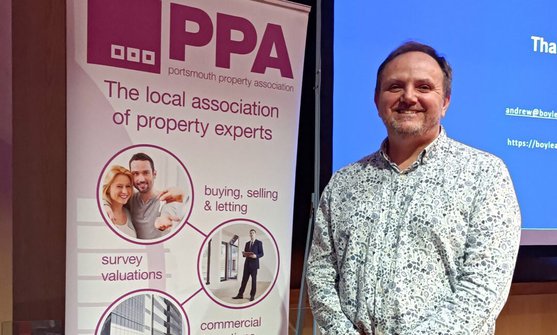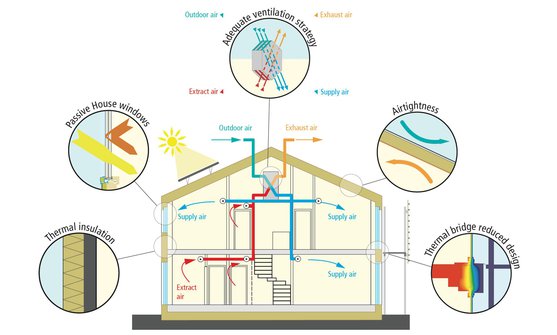Passive House: Part One

Passive House & The Big Ideas
Developed in Darmstadt, Germany in the early 1990s and overseen by Dr Wolfgang Feist, Passive House (PH) or Passivhaus in German is an internationally recognised, performance-based, energy standard in construction that combines a high level of indoor air quality with a significant reduction in space heating requirements, compared to standard practice for UK buildings. It is often believed that PH is only about extreme energy performance targets, but thermal, acoustic and air quality are all of equal importance.
The big ideas:
• Ensure consistently high indoor air quality – fresh air flow via mechanical vent and, yes, opening windows.
• Ensure thermal comfort all year round – minimal temperate variation, draft free and no condensation.
• Ensure acoustic comfort – systems must be designed to be whisper-quiet.
• Reduce heating & cooling demand through a considered balance of heat, air and power flow paths. You’ll rarely have to put the heating on.
• Ensure the details work better - greater consideration of the small stuff that isn’t seen, to ensure zero defects at all stages.
• Encourage the use of efficient electrical appliances.
• Detailed performance analysis - ensures design ideas and construction details are tested, and the impacts understood before construction.
• Strict on-site tests, for airtightness, fault and acoustic performance, must be passed.
Contrary to many beliefs, the design ideas of PH are not limited to new houses. It may surprise you to hear that single-family homes can be the hardest to achieve the standard. PH design ideas lend themselves to multi-storey residential projects, due to their compact form. We are seeing an increasing number of schools, offices, and leisure facilities adopting the PH standards in the UK, taking advantage of the reduced cost burden and higher indoor air quality for users.
The big ideas:
• Ensure consistently high indoor air quality – fresh air flow via mechanical vent and, yes, opening windows.
• Ensure thermal comfort all year round – minimal temperate variation, draft free and no condensation.
• Ensure acoustic comfort – systems must be designed to be whisper-quiet.
• Reduce heating & cooling demand through a considered balance of heat, air and power flow paths. You’ll rarely have to put the heating on.
• Ensure the details work better - greater consideration of the small stuff that isn’t seen, to ensure zero defects at all stages.
• Encourage the use of efficient electrical appliances.
• Detailed performance analysis - ensures design ideas and construction details are tested, and the impacts understood before construction.
• Strict on-site tests, for airtightness, fault and acoustic performance, must be passed.
Contrary to many beliefs, the design ideas of PH are not limited to new houses. It may surprise you to hear that single-family homes can be the hardest to achieve the standard. PH design ideas lend themselves to multi-storey residential projects, due to their compact form. We are seeing an increasing number of schools, offices, and leisure facilities adopting the PH standards in the UK, taking advantage of the reduced cost burden and higher indoor air quality for users.
What are the requirements of Passive House?
For a building to be considered a PH, it must meet the following performance criteria (this bit is a little techy):
1.Space Heating (and Cooling) Energy demand - the amount of heat required for a building must not exceed 15kWh/m2/yr of the net floor area. For context a typical new build house has a heating demand of 86kWh/m2/yr!
2.Primary Energy Renewable (PER) demand - the total energy to be used for heating, hot water, and domestic electricity, must not exceed 60kWh/m2/yr of net floor area.
3.Airtightness, a max. of 0.6 air changes per hour at 50 Pascals pressure (ACH50), verified by compulsory onsite pressure tests. This means there is no scope for unwanted air leakage and gaps.
4.Summer Overheating - for thermal comfort all year round, all living areas will not exceed 25°C more than 10 % of the hours in the year. PH buildings will rarely go outside 17-25°C.
The above criteria are specific to the PH Classic class. PH Plus or Premium can also be achieved depending on the use of renewable energy source such as solar or wind, with PH Premium buildings required to generate four times as much energy as they use.
EnerPHit is a relaxed standard used on retrofit projects where it is not feasible to meet the PH standards. It allows for a slightly higher energy demand, but is still required to use PH components, and offers practically all the advantages of the Passive House Standard. Classic, Plus and Premium classes are also available for EnerPHit. The PHI Low Energy Building Standard is suitable for buildings which do not fully comply with Passive House criteria for various reasons.
1.Space Heating (and Cooling) Energy demand - the amount of heat required for a building must not exceed 15kWh/m2/yr of the net floor area. For context a typical new build house has a heating demand of 86kWh/m2/yr!
2.Primary Energy Renewable (PER) demand - the total energy to be used for heating, hot water, and domestic electricity, must not exceed 60kWh/m2/yr of net floor area.
3.Airtightness, a max. of 0.6 air changes per hour at 50 Pascals pressure (ACH50), verified by compulsory onsite pressure tests. This means there is no scope for unwanted air leakage and gaps.
4.Summer Overheating - for thermal comfort all year round, all living areas will not exceed 25°C more than 10 % of the hours in the year. PH buildings will rarely go outside 17-25°C.
The above criteria are specific to the PH Classic class. PH Plus or Premium can also be achieved depending on the use of renewable energy source such as solar or wind, with PH Premium buildings required to generate four times as much energy as they use.
EnerPHit is a relaxed standard used on retrofit projects where it is not feasible to meet the PH standards. It allows for a slightly higher energy demand, but is still required to use PH components, and offers practically all the advantages of the Passive House Standard. Classic, Plus and Premium classes are also available for EnerPHit. The PHI Low Energy Building Standard is suitable for buildings which do not fully comply with Passive House criteria for various reasons.

Image credit: The Passive House Institute / HG Esch
More Articles

Portsmouth Property Association Annual Conference
Our Associate Director Andrew Hoare was a speaker at the Portsmouth Property Association conference. His presentation regarded the importance of retro fit and repurposing of buildings to the future of the property and development industry.

Passive House: Part Two
Alex Watson – Sustainable Champion & Passive House Designer
How are the requirements of Passive House (PH) achieved?
PH adopts a whole building approach with defined measured targets and is focused on high-quality construction detailing and components. The following five basic design principles must be applied to the construction of all PH buildings to achieve the required targets.
How are the requirements of Passive House (PH) achieved?
PH adopts a whole building approach with defined measured targets and is focused on high-quality construction detailing and components. The following five basic design principles must be applied to the construction of all PH buildings to achieve the required targets.


